5501 Red Pine – Killeen Homes for SALE – $269,900
$237,500 – DEEP DISCOUNT FOR A QUICK SALE!!!!
5501 Red Pine. PRISTINE home for sale in Killeen- Spanish Oaks -you will not be disappointed! This LARGE home offers spacious rooms & incredible features-leaving nothing more to want. Work from home in your designated office behind gorgeous french doors. Enjoy cooking & entertaining in an upgraded kitchen w/granite & stainless finishes- that opens to the family room & casual dining nook + Host holidays in style in the elegant formal dining. Fun awaits upstairs in the gigantic game room complete w/wet bar, wine storage, frig, granite counters. Plenty of room for multiple games tables & theater space too! All secondary bedrooms are oversized. The master suite is a dream- a beautiful bay wall of windows allows for the perfect sitting area & there is no lack of space for a full bedroom suit. Let’s not forget the master bath retreat with all the bells & whistles including a jetted tub, separate shower & enormous walk-in closet. This home is a MUST SEE – call to schedule your tour today! (254) 291-6826
5501 Red Pine – FEATURES:
- 3000+ SF
- 4 bedrooms
- 2.5 bathrooms
- 3 (THREE) car garage
- Dedicated office/study
- Formal dining room
- Casual dining area in kitchen
- Open kitchen & family room concept
- Fireplace
- Large entry foyer
- Recessed lighting and ceiling fans
- Raised ceilings
- 2″ faux wood window blinds
- Kitchen upgrades; granite, stainless appliances, refrigerator included, walk-in pantry, breakfast bar,
- Master bedroom downstairs – with bay wall of windows
- Master bathroom with jetted tub & separate shower
- Enormous master walk-in closet
- 29 x 17 game room upstairs – with wet bar and refrigerator
- Secondary rooms are all oversized
- Security system with cameras
- Home is in PRISTINE condition
- Covered patio
- Wood privacy fence
- Located on a short cul-de-sac street in Spanish Oaks
- SO MUCH MORE!!! CLICK HERE TO SEE ROOM SIZES, PHOTOS & MORE INFO
Killeen homes for sale, killeen homes, spanish oaks, 5501 red pine, 4 bedroom homes, game room, fort hood homes, killeen real estate, killeen realtor, killeen real estate agent, top real estate agents in killeen, texas heritage real estate, paula raymond, paulasoldit, fort hood area homes, homes for sale near fort hood, copperas cove homes, harker heights realtor, harker heights real estate
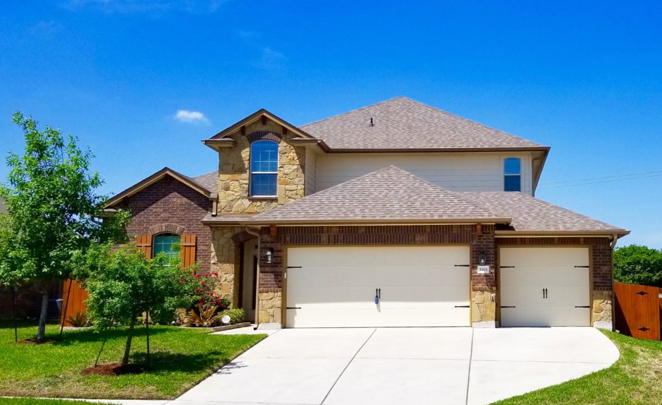
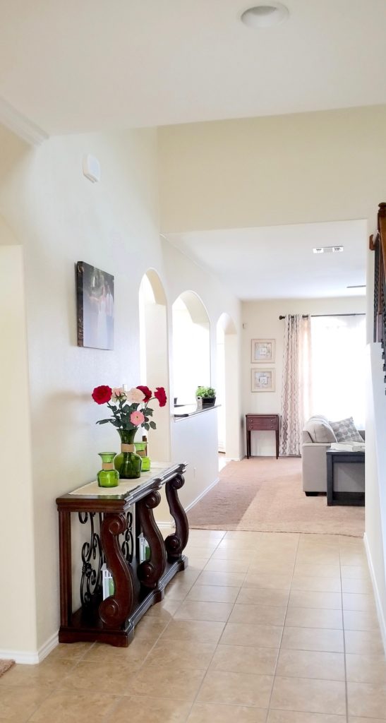
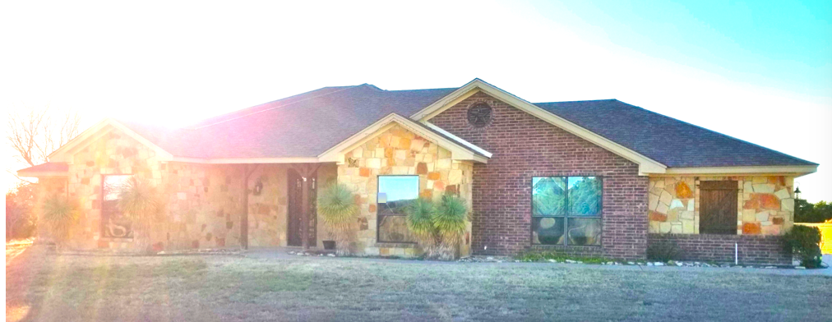

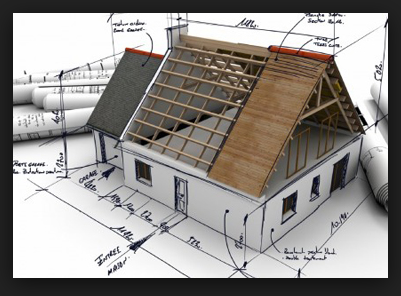
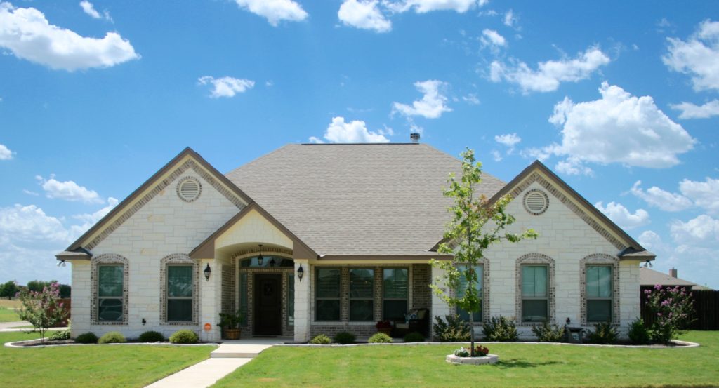
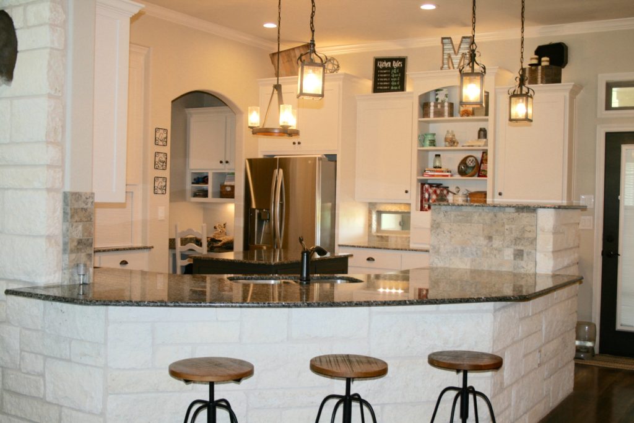
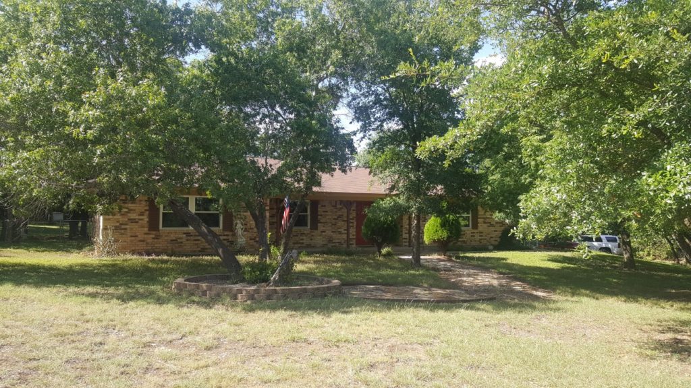
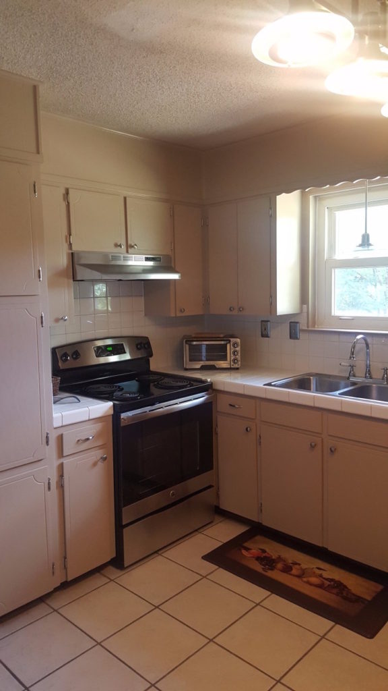
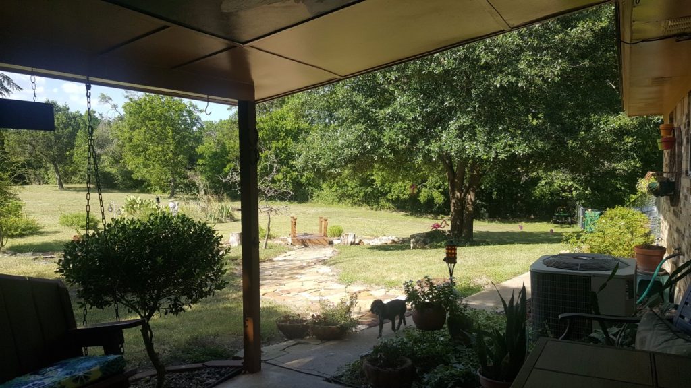
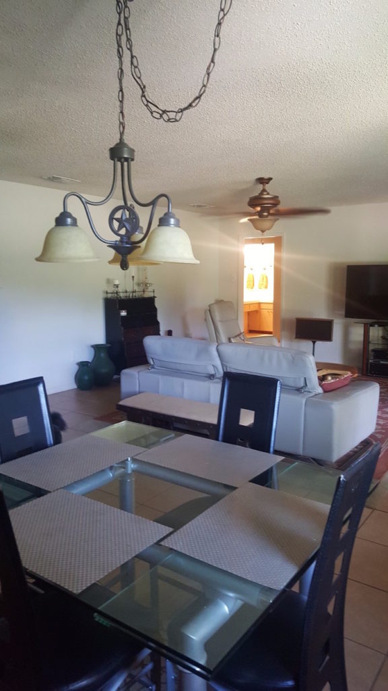
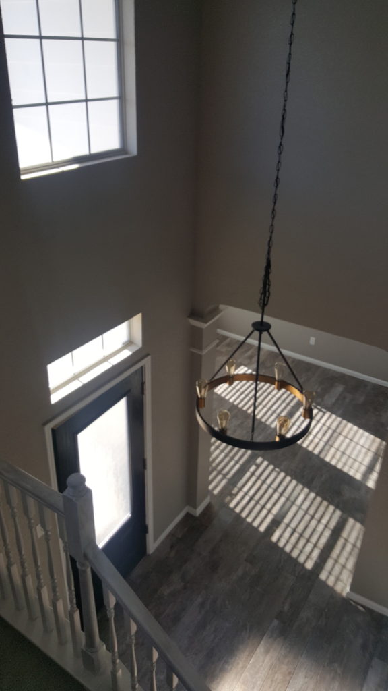
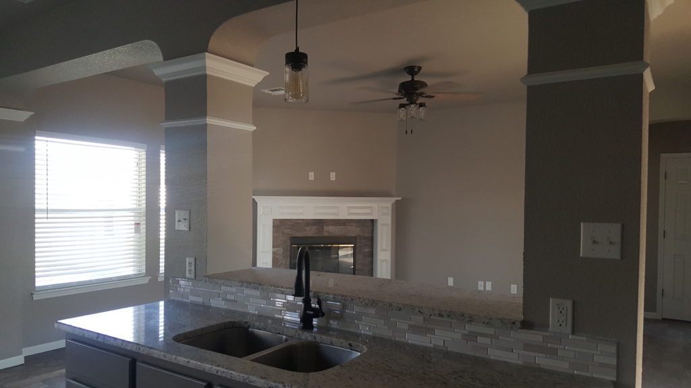
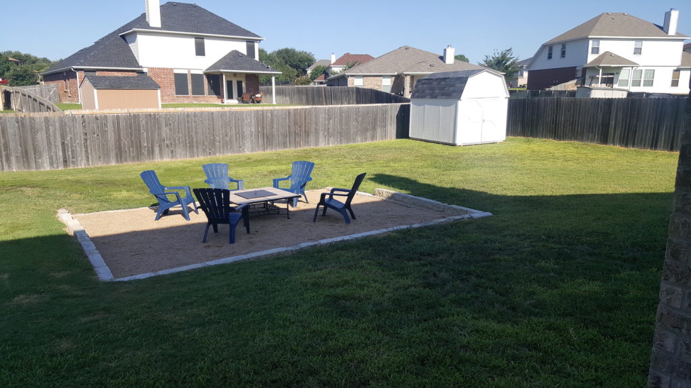
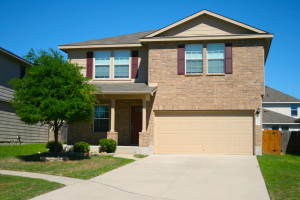
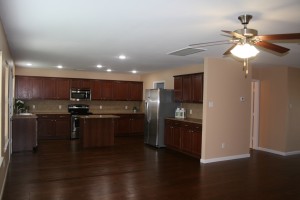
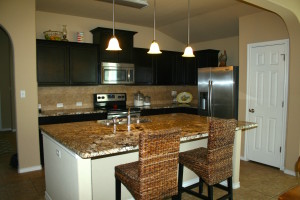
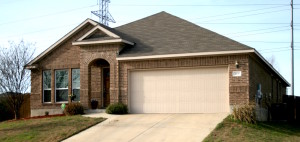
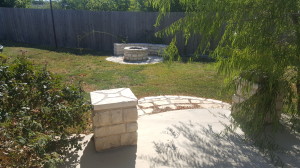
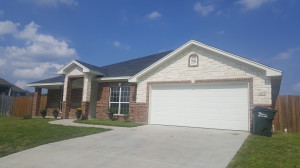

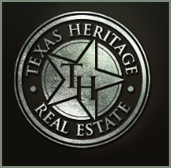

Follow Us!